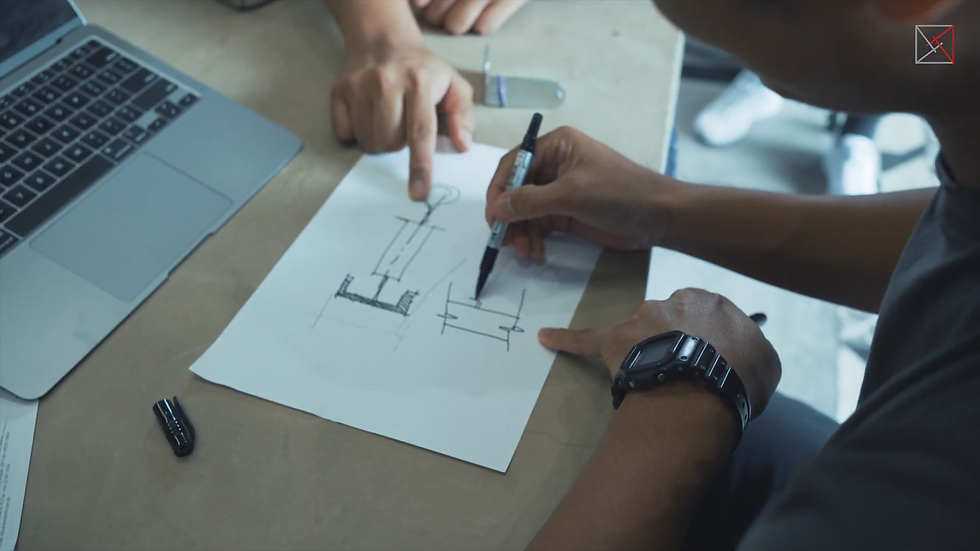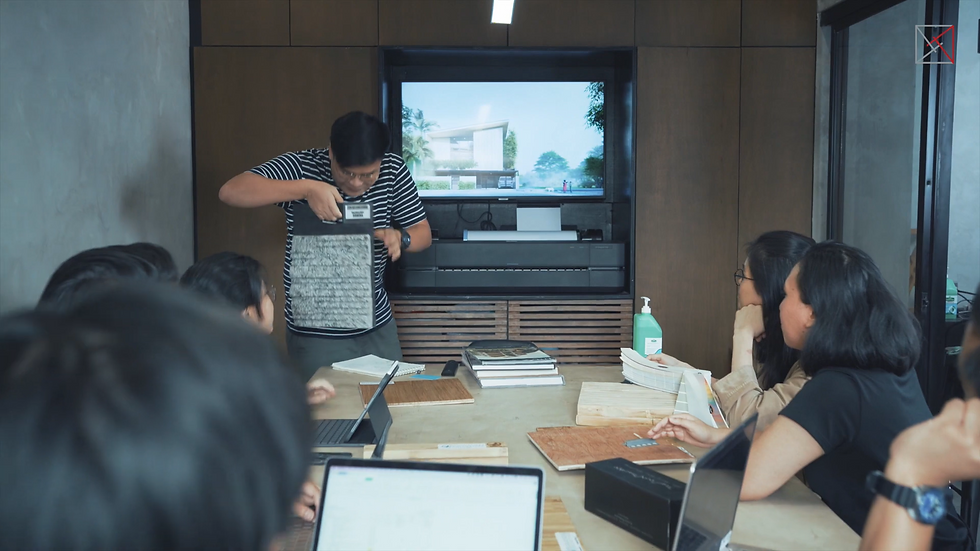How Does the EAST Architectural Design Process Work?
- Apr 20, 2022
- 3 min read
Updated: Apr 27, 2022
When engaging an Architect for their design services, you will find that he or she follows a systematic set of steps called a Design Process. This process comprises three standard phases that Architects follow, such as schematic design phase, design development phase, and the contract documents phase. However, over the course of the pandemic, our team at Emerging Architects Studio (EAST) developed a modified version of this process that has been optimized through years of experience working with various clients and stakeholders. Below, we will take you through the EAST way of working and the steps you can expect should you decide to collaborate with us on your next project.

STEP 0: PROJECT ON-BOARDING
This is the part where your initial vision and ideas are key. By answering the EAST inquiry form and going through a series of meetings, you will be describing to us your aspirations for the project. If you have a wishlist, now is the time to go through it one by one.
What you can expect:
EAST Introductory Presentation
Design Process Walk-Through
Fee Proposal

STEP 1: PLANNING AND CONCEPTUALIZATION
Also known as the first design phase, this is where you and the EAST Project Team will focus on big-picture ideas. Our team will extensively examine and analyze the project, continuously gathering new information from meetings and site visits. These will guide our team as we create initial design schemes. We will design a minimum of two schemes, both with different approaches and with a focus on conceptualization and space planning. The goal here is to identify which concepts and aesthetics will best suit and respond to your requirements the most.
What you can expect:
Concepts
Design Studies
Initial Design Schemes
Initial Mood Boards
Area Tabulation and Cost Estimate (based on industry’s prevailing cost per square meter)

STEP 2: REFINING AND CONSOLIDATION
Based on our team’s initial schematic design, you’ll provide your comments and advise whether there will be any revisions. This is also known as the second design phase, where our team will begin to focus on one scheme: whether it’s one of the two schemes we have presented, a modified or combined version of both schemes, or an entirely new scheme.
What you can expect:
Refined/Revised Concept
Refined/Revised Design Scheme
Refined/Revised Mood Boards
Updated Area Tabulation and Cost Estimate

STEP 3: OPTIMIZATION AND TECHNICAL DEVELOPMENT
During the third design phase, our team will ask you to fill out an extensive technical questionnaire and participate in a series of meetings and interviews. This is the longest phase because it is where design (architecture) and functionality (engineering) will need to align. Our team will begin to develop a detailed design with our engineer consultants—think structural, electrical, and sanitary. It’s at this point that we will teach you how to read a floor plan as well. By understanding the symbols of electrical and sanitary plans, for instance, you’ll be able to determine the location of outlets, faucets, and other items.
What you can expect:
Initial Architectural Design Drawings
Initial Engineering Design Drawings
Design Walkthrough
Schedule of Finishes
Schedule of Doors and Windows
Itemized Bill of Materials

STEP 4: FINALIZATION
At this point, you will receive complete and detailed sets of drawings and documents for the project. Then, you may proceed with the deliverables that will allow you to move forward with future steps, like bidding or permit application with the relevant offices.
What you can expect:
Complete Architectural Design Drawings
Complete Engineering Design Drawings
Schedule of Finishes
Schedule of Doors and Windows
Bill of Materials
Technical Specifications

STEP 5: BIDDING AND CONSTRUCTION
This is where you will be searching for and selecting a contractor for the construction phase of the project. You may, of course, commission us for guidance and advice on the best contractor to work with given your project scope and type.
What you can expect:
Bid Documents
Pre-Bid Conference (where you’ll get to meet all the bidders for the project)
Bid Evaluation Forms

The EAST Design Process endeavors to give you an overview of how design develops—how an idea can evolve into schemes, and later on, complete and detailed design drawings. This way, you will know what to expect at every stage and can understand the significance of your participation in the project. For us, the team of Architects, the Design Process allows us to constantly collaborate and/or work independently, while allowing us to design rooted in EAST’s values. Finally, the entire process is adjustable and customizable depending on your needs as a client. As one of EAST’s core values is fostering continuous growth and development, we are constantly working on and refining the Design Process to make sure there are improvements on the way we operate as a studio.

It is our mission to make sure our clients comprehend each step of the Design Process, even when things get technical and nitty-gritty. After all, you, the client, are the end-user of the structure of space, so your participation in the process is vital to its success. EAST is committed to making sure the completed project stays true to your needs and goals.


Comments